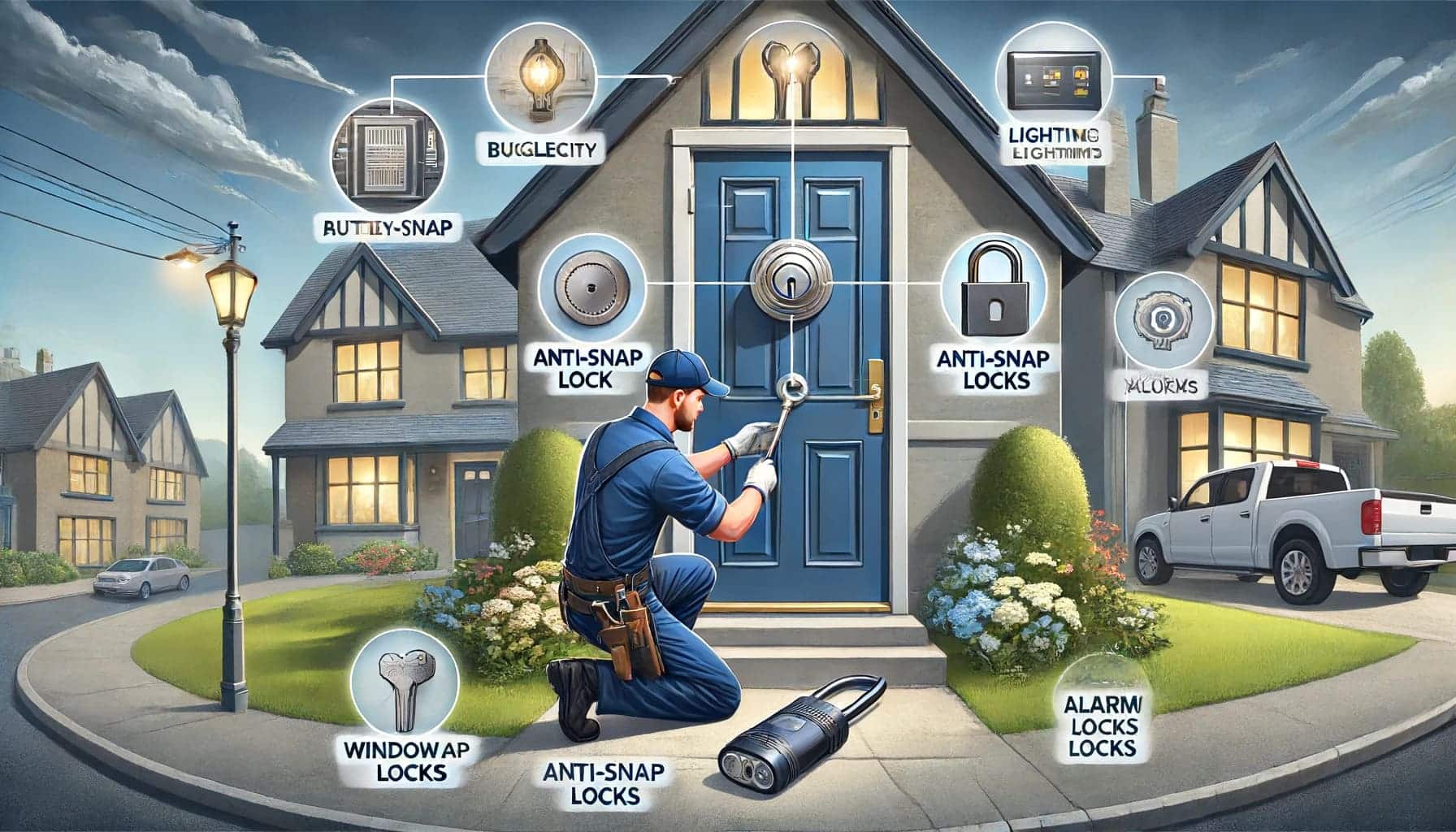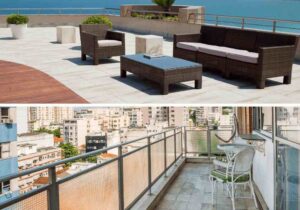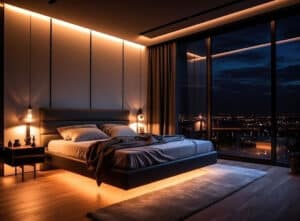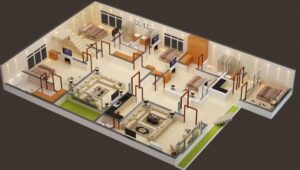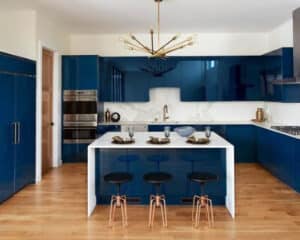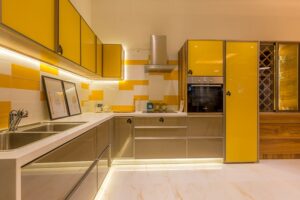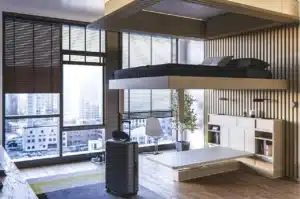Transform Your Home with Frame House Interior Design
Transforming your home with frame house interior design can be an exciting project that combines the charm of a traditional frame house with modern interior design elements. Here are some ideas and tips to help you achieve a stunning frame house interior:
Embrace Natural Materials:
Frame houses often feature exposed wooden beams and posts. Make these elements a focal point by highlighting their natural beauty. Consider staining or sealing the wood to protect it while enhancing its appearance.
Open Concept Design:
Frame houses are known for their open, airy layouts. Emphasize this by creating an open concept living area that flows seamlessly from one space to another. Avoid unnecessary walls and partitions that can disrupt the open feel.
Neutral Color Palette:
Choose a neutral color palette for your interior walls and larger furniture pieces. This can help create a timeless and inviting atmosphere. You can add pops of color with decorative items like pillows, artwork, and rugs.
Large Windows:
Frame houses often have large windows that let in plenty of natural light. Don’t obstruct these views with heavy curtains or blinds. Instead, opt for lightweight window treatments that allow the light to filter through.
Cozy Fireplace:
If your frame house has a fireplace, consider making it a focal point in your design. A well-designed fireplace can add warmth and character to your living space.
Mix Old and New:
Blend the charm of your frame house with modern elements. For example, you can use contemporary furniture pieces and fixtures alongside vintage or antique decor to create a unique and eclectic look.
Exposed Brick:
If your frame house has exposed brick walls, leave them as they are or consider highlighting them with appropriate lighting. Exposed brick adds rustic charm and texture to your interior.
Rustic Touches:
Incorporate rustic elements like wooden furniture, wrought iron fixtures, and natural stone accents. These elements can complement the frame house’s aesthetic.
Practical Storage Solutions:
Frame houses may have limited wall space due to the exposed structure. Make the most of your storage options by using built-in shelves, cabinets, and under-stair storage.
Personal Touch:
Make the space your own by adding personal touches such as family photos, artwork, and other items that reflect your personality and style.
Energy Efficiency:
Frame houses can be less energy-efficient due to the large windows and open spaces. Invest in energy-efficient windows, insulation, and HVAC systems to improve comfort and reduce utility costs.
Flooring Choices:
Consider hardwood flooring to complement the natural wood elements in the frame house. You can also use area rugs to define different spaces within an open floor plan.
Lighting:
Install appropriate lighting fixtures to create the right ambiance. Pendant lights, chandeliers, and wall sconces can add character and functionality to your space.
Furniture Placement:
Arrange furniture to maximize the open space while maintaining functionality and comfort. Use area rugs to anchor seating areas and create defined spaces within the open layout.
Consult a Professional:
If you’re unsure about how to proceed with your frame house interior design, consider consulting with an interior designer who has experience working with similar structures. They can help you make the most of your unique space.
By carefully blending the rustic charm of a frame house with modern design elements and practical considerations, you can create a comfortable and inviting living space that showcases the beauty of your home’s architecture.


