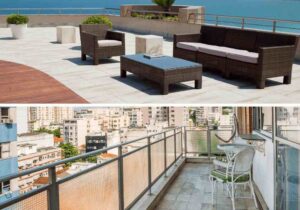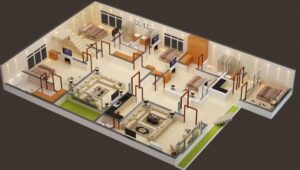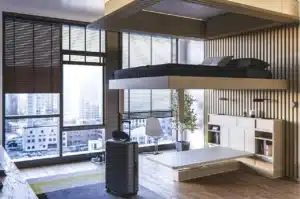Under Stairs Utility Room Ideas Transforming Neglected Spaces
Introduction
What is an under stairs utility room? Often, this space remains unused or becomes a cluttered mess. However, with the right under stairs utility room ideas, this area can transform into a functional and stylish space that adds value to your home. Whether you’re looking to create a storage area, a mini-office, or a cozy reading nook, this article will guide you through various design concepts and practical solutions.
Maximizing Space
One of the primary challenges with under stairs areas is maximizing space. Storage solutions like built-in cabinets, pull-out drawers, and open shelves can help optimize every inch. By customizing the storage to fit your specific needs, you can declutter other areas of your home and create a streamlined look.
Design Considerations
When exploring under stairs utility room ideas, striking a balance between aesthetics and functionality is crucial. Consider the overall design theme of your home and choose materials, colors, and finishes that complement the existing décor while serving a practical purpose.
Lighting Solutions
Given the limited natural light in under stairs spaces, lighting solutions play a vital role in creating an inviting atmosphere. Incorporate ambient, task, and accent lighting to illuminate the space effectively. Wall sconces, LED strips, or pendant lights can enhance visibility and add a decorative touch.
Flooring Options
Selecting the right flooring options is essential for durability and style. Opt for materials like laminate, vinyl, or tile that are easy to maintain and resistant to wear and tear. Consider patterns or textures that complement the overall design scheme and provide a cohesive look.
Shelving Solutions
Customized shelving solutions allow you to maximize storage while showcasing your personal style. Whether you prefer open shelving for easy access or closed cabinets for a clean look, tailor the design to accommodate your belongings and enhance functionality.
Color Schemes
Choosing the perfect color schemes can transform your under stairs utility room into a cohesive and inviting space. Neutral tones create a timeless appeal, while bold colors or patterns add personality. Experiment with different shades and textures to achieve the desired ambiance.
Ventilation and Airflow
Ensuring proper ventilation and airflow is crucial for maintaining a comfortable environment. Install vents or fans to circulate air effectively and prevent moisture buildup. Consider incorporating windows or vents to enhance airflow and create a healthier space.
Multi-purpose Utility Rooms
Combining functions for versatility is a popular trend in under stairs utility room ideas. Create a multi-purpose space that serves multiple needs, such as a home office with built-in storage or a cozy reading nook with integrated shelving.
Accessibility
Ease of access is essential when designing an under stairs utility room. Consider the height, depth, and width of storage solutions to ensure accessibility. Incorporate pull-out mechanisms, adjustable shelves, or sliding doors to accommodate varying needs and preferences.
Safety Measures
Implementing safety measures is paramount when transforming under stairs spaces. Install handrails, secure heavy furniture, and ensure electrical components meet safety standards. Regularly inspect the area for potential hazards and address any concerns promptly.
DIY Ideas
For those looking to embark on a budget-friendly project, DIY ideas offer creative solutions. Repurpose existing furniture, utilize salvaged materials, or explore innovative storage hacks to transform your under stairs space without breaking the bank.
Professional Help
When navigating complex design challenges or structural considerations, consulting with experts is advisable. Engage with professionals who specialize in interior design, carpentry, or remodeling to ensure your under stairs utility room ideas come to life seamlessly.
Maintenance Tips
Maintaining your under stairs utility room is essential for longevity and functionality. Regularly clean and organize the space, inspect for wear and tear, and address any maintenance issues promptly. Follow manufacturer guidelines for cleaning and care to preserve the quality of materials and finishes.
FAQs
- What are the benefits of an under stairs utility room?
- Creating a functional space, maximizing storage, and enhancing home value.
- How do I choose the right materials for my utility room?
- Consider durability, aesthetics, and maintenance requirements when selecting materials.
- Can I incorporate technology into my under stairs space?
- Yes, integrate smart storage solutions, lighting, or entertainment systems based on your needs.
- What are the common challenges when designing an under stairs utility room?
- Limited space, accessibility issues, and ensuring proper ventilation and safety measures.
- How can I maximize natural light in my under stairs space?
- Incorporate windows, mirrors, or reflective surfaces to enhance natural light and brightness.
- Do I need permits for remodeling my under stairs utility room?
- Check local regulations and obtain necessary permits for structural changes or major renovations.
Conclusion
Transforming underutilized spaces into functional and stylish areas requires creativity, planning, and expertise. By implementing these under stairs utility room ideas, you can create a personalized space that enhances functionality, aesthetics, and comfort. Whether you prefer DIY solutions or professional assistance, prioritize design considerations, safety measures, and maintenance tips to achieve the desired results.














